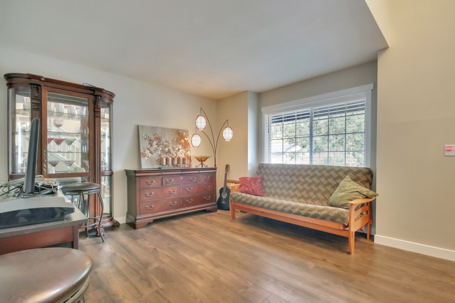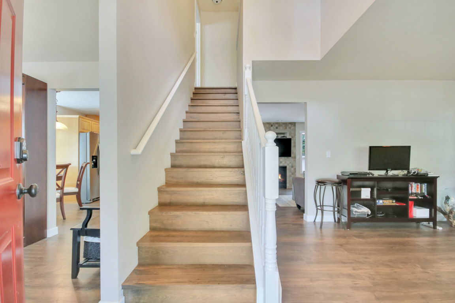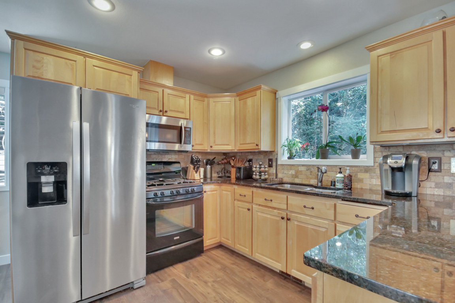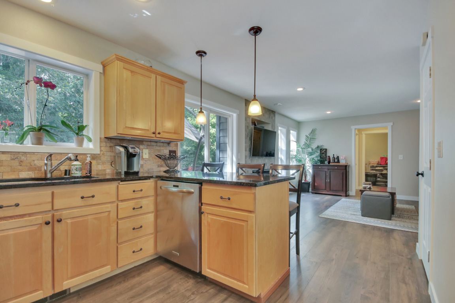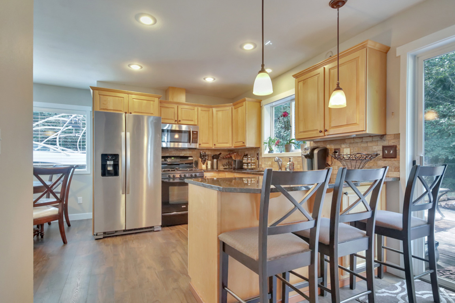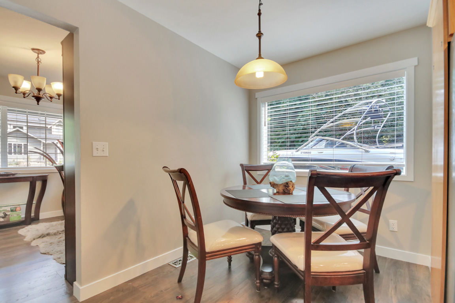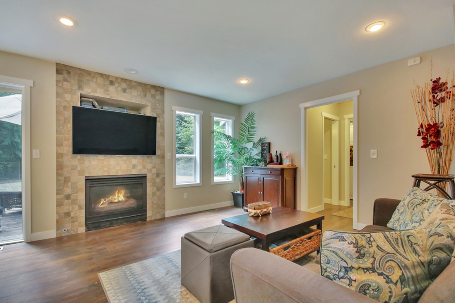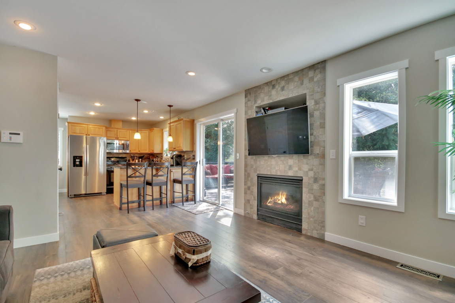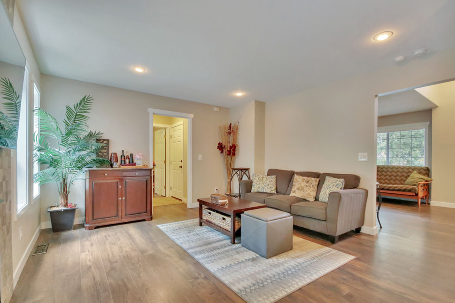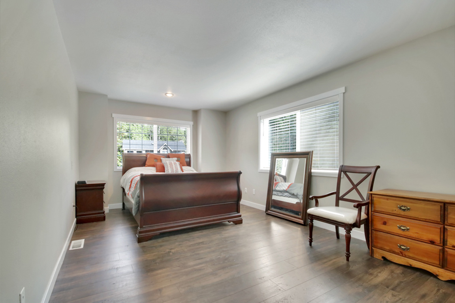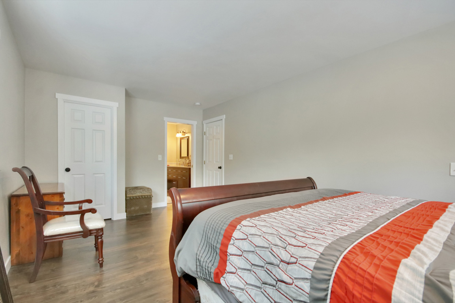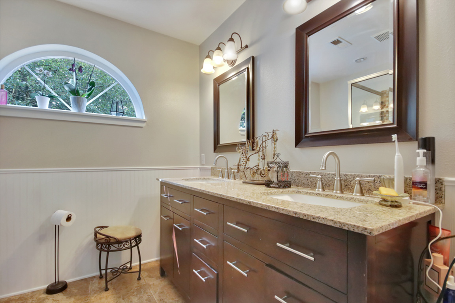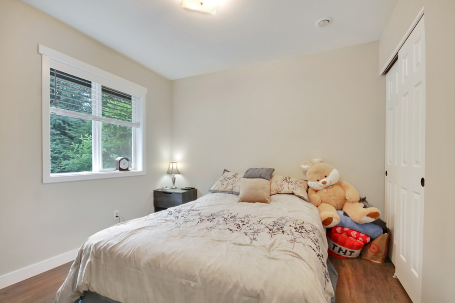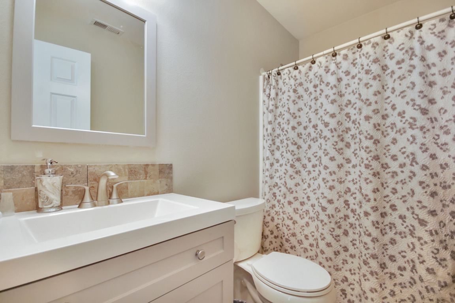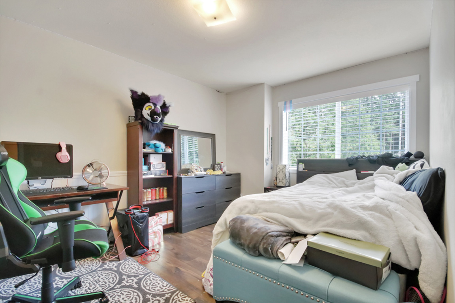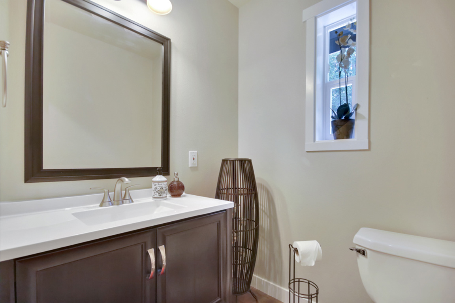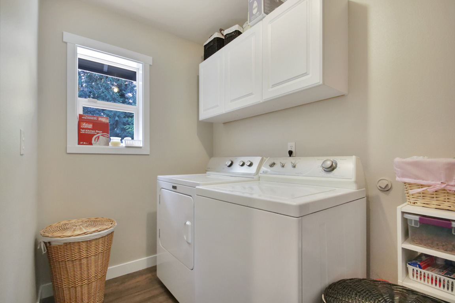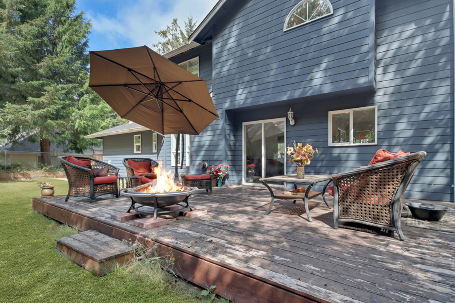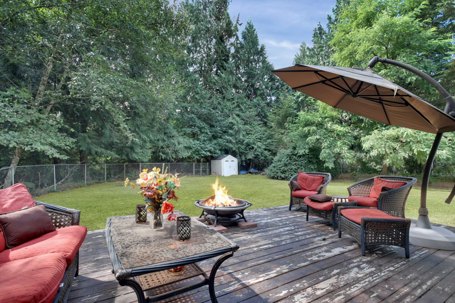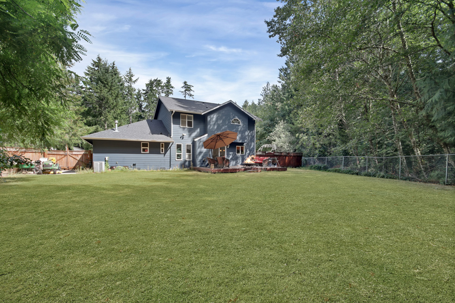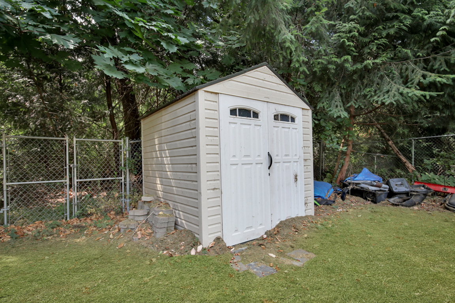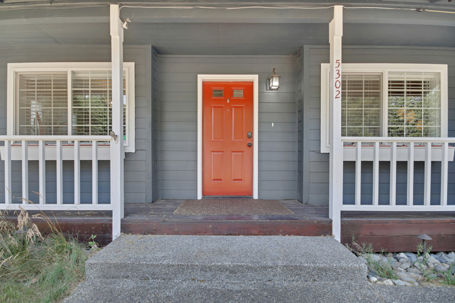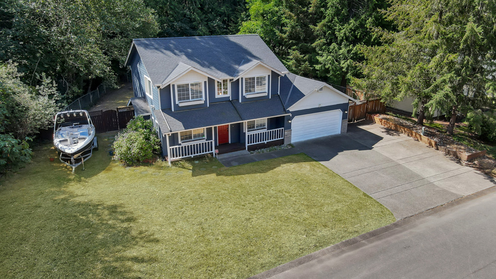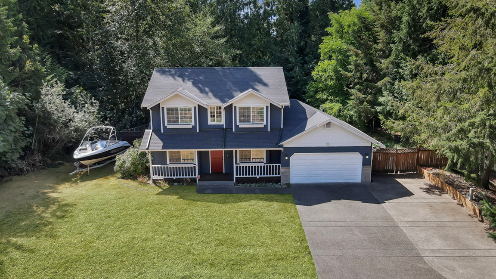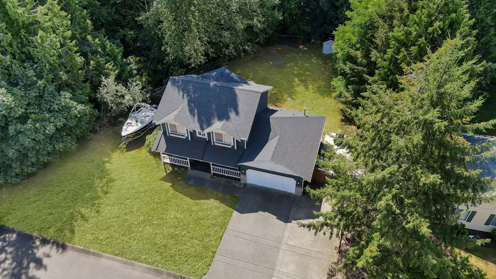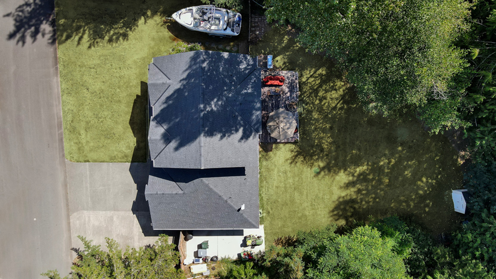$595,000
5302 138th St Ct NW
Gig Harbor 98332
Relish the privacy
of your own
cul-de-sac oasis!
This 3-bedroom, 3-bath home is cheerful and sunny with formal living and dining rooms and a bonus room with a tiled fireplace. Details like rich wood-tone floors, granite counters and generous windows shine. Days begin in the nicely-appointed eat-in kitchen and close in the primary suite with its own private bath and walk-in closet. Enjoy peace of mind in all that’s NEW NEW NEW! New roof, paint, furnace, water heater, decks, appliances and more. All this is nestled on a large, level lot with mature trees bordering a grassy fenced yard with a deck and garden space. There's boat/RV parking, no HOA and no more building behind or next door. Convenient to schools and other amenities. Located at 5302 138th St Ct NW, Gig Harbor 98332, this home is listed at $595,000.
Formal Living Room & Entry
The traditional front porch and six panel red door say it all: Welcome! Step inside onto lovely rich wood-tone flooring into an open, airy foyer hinting at this home's interior. Make your way to the right and find the formal living room. Crisp white trim frames a large window that overlooks the front yard and invites natural light inside. Style this room as a screen-free zone for visiting with friends and loved ones or a quieter space to read or watch television.
Dining Room & Eat-In Kitchen
This home's formal dining room currently serves as a functional home office. This corner location offers lots of natural light with views of the front and side yards.
Beyond the dining room you'll find the dining space that's part of the eat-in kitchen. Cozy and casual, this is the perfect spot for everyday meals. This space opens to the main area of the well-appointed kitchen. Light wood cabinetry gives the space a cheerful lift and offers ample storage. Granite counters create space for meal prep as well as a breakfast bar. That sparkle comes from the new stainless steel appliances!
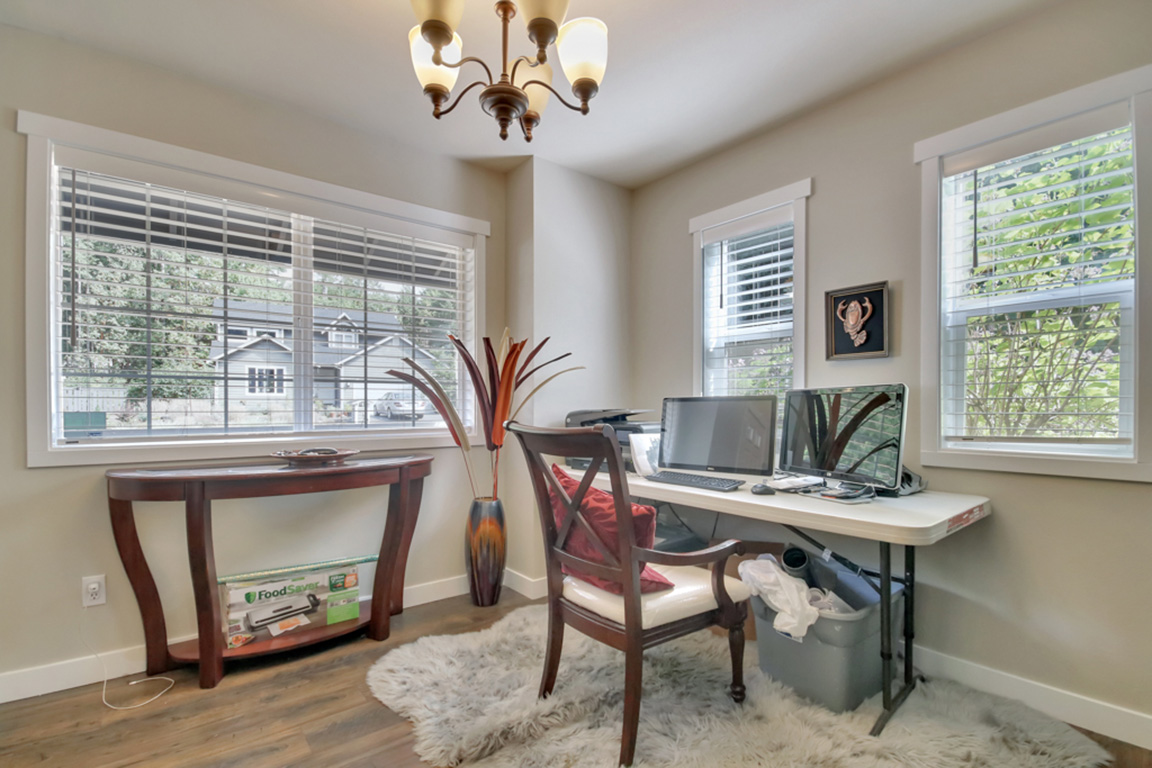
Bonus Room
Aaaaah... exhale...
This bonus room is meant for casual relaxation. Just off the kitchen, this space offers access to the backyard deck—extra convenient for outdoor dining or entertaining.
Unwind by the glow of the gas fireplace on chilly evenings, stream your favorite shows and movies, or simply take a breather from the outside world. Recessed lighting, custom tile work and nicely framed views of the back yard create a sense of natural tranquility here.
Bedrooms & Baths
Primary Suite
Find your respite right here. Nicely sited on the corner of the home, the primary suite is a well-lit and cheery space by day. Add a comfy chair and settle in for a little "me time" with a good book or podcast. At night, close the blinds and drift off in the quiet. The private ¾ bath is styled with crisp white wainscoting that offers a pleasant contrast to a deep wood vanity topped with a granite counter and modern fixtures at double sinks. A half-round window creates interest and offers a connection to the outdoors.
Additional Beds, Baths & Laundry
Bedrooms two and three both feature the same rich flooring and contrasting white trim seen throughout this home. Nicely sized windows and ample closets with sliding doors make these private spaces feel open and livable. One of the rooms also features a wainscoting detail along one wall. These two bedrooms share a full bath with a lighter vanity and sink, tile backsplash and modern fixtures.
The third bath—a half bath—is located on the main floor. It features a dark wood vanity with a contrasting sink. A narrow window offers a splash of additional light. The laundry is also on the main floor. Here you'll find convenient storage for your laundry day essentials as well as a window for natural light.
Outdoor Living
Step through the sliding door in the kitchen/bonus room space onto your new backyard deck. This space extends your living area with room for your grill, outdoor dinette and cushy lounge chairs with room leftover for a fire pit. Relax away warm summer days in the shade of the surrounding trees or sip your morning coffee right here. Friends and loved ones will adore gathering here. The grassy yard extends to the fenced tree line offering plenty of room for play or a little summertime gardening if you choose. An outbuilding stores outdoor equipment and tools.
This home is situated such that there will be no more construction behind or beside the property. Enjoy your private oasis!
Living in Gig Harbor
Here at 5302 138th St Ct NW , Gig Harbor 98332, a feeling of quiet privacy rules the day while still keeping you close to everyday amenities. and schools are just beyond the neighborhood. Pass by Canterwood Country Club on your way to shop at Target, Costco, Albertsons and more just 6 minutes from your door. Pick up the Cushman Trail there or opt for 122-acre natural area at McCormick Forest Park. Enjoy the best of Downtown Gig Harbor or the dining, shopping and entertainment at Point Fosdick Square in minutes. Hwy. 16 is close by and ready to launch your commute or leisure expedition in our beautiful region.
Interested in learning more? Click here to view the full listing! You can also contact REALTOR® Sharon Hsiao Liu online here or give her a call/text at (253) 987-6389.

