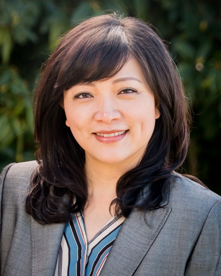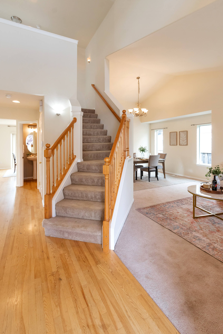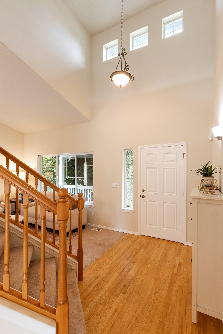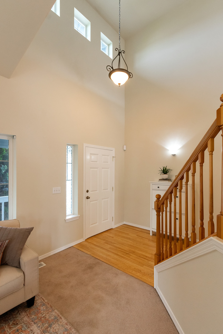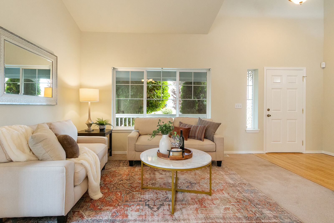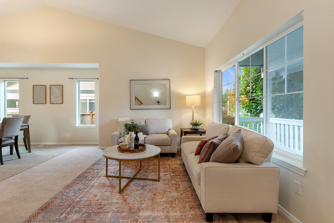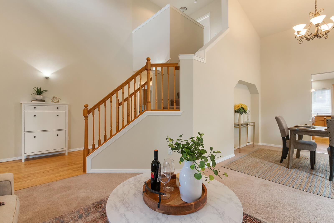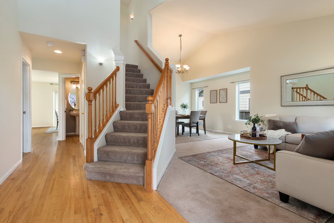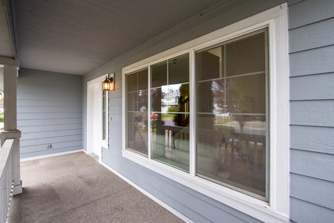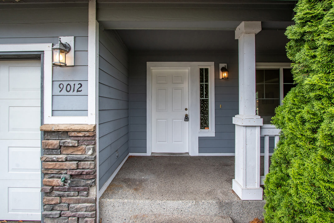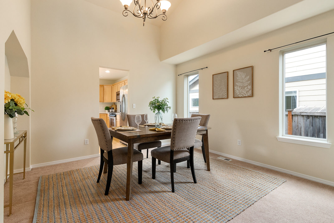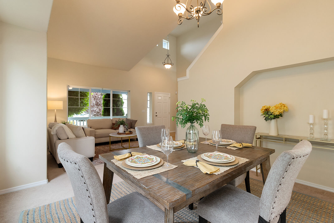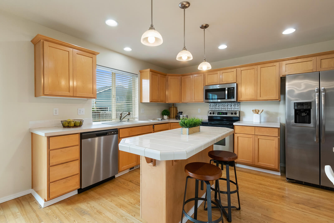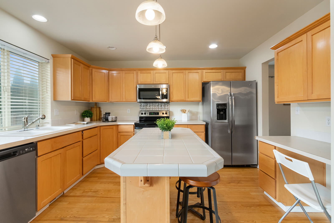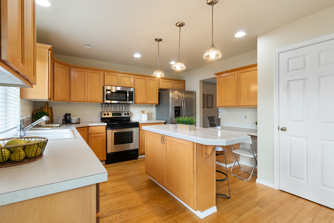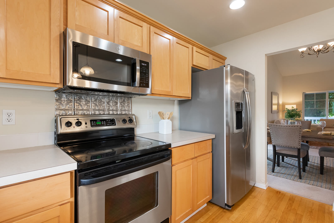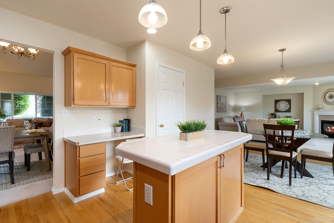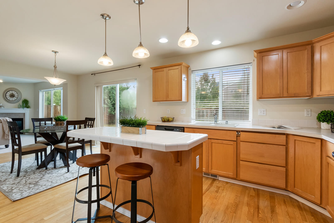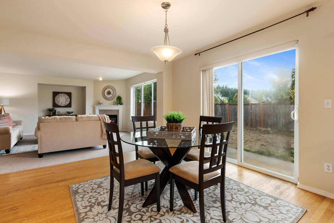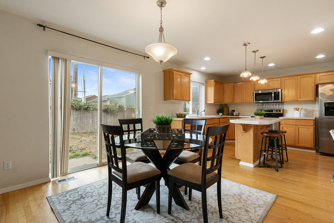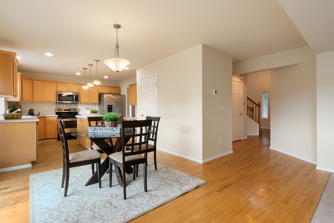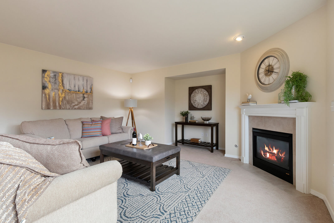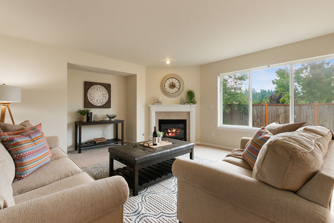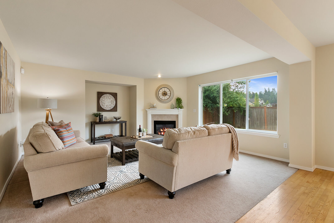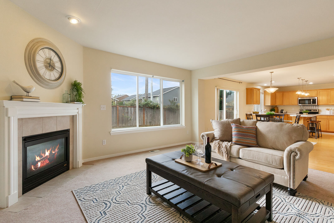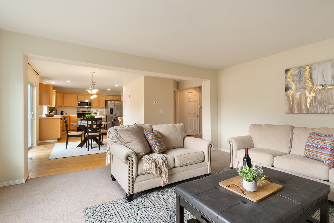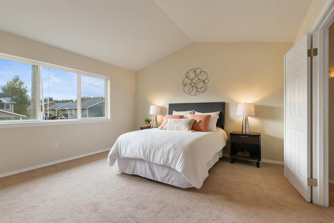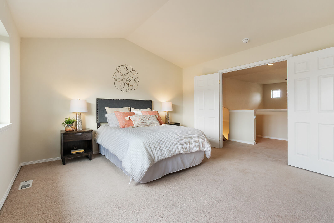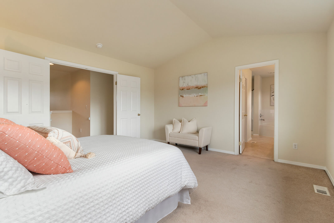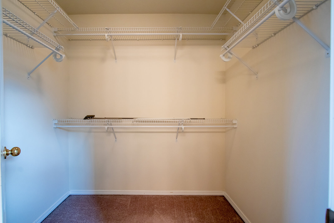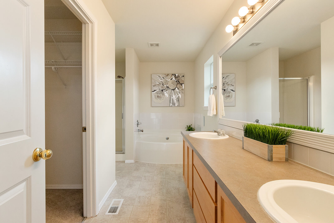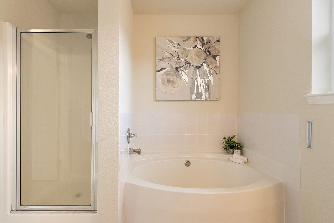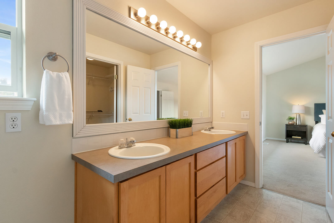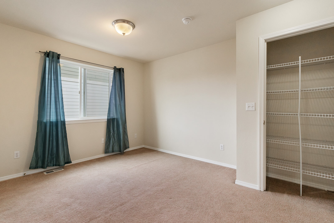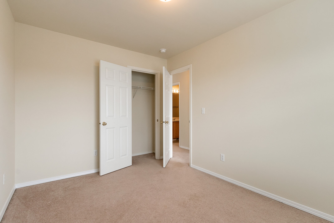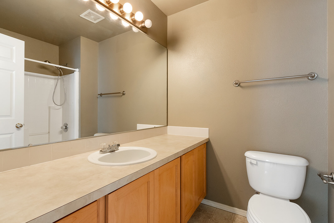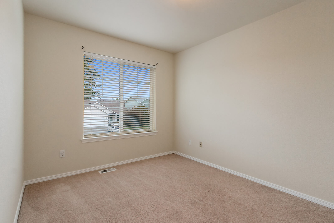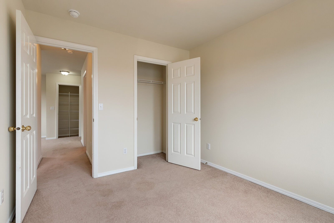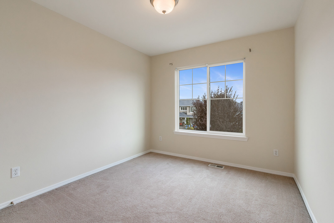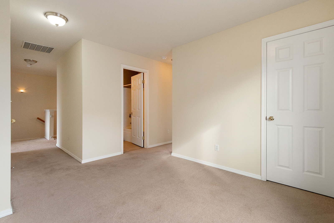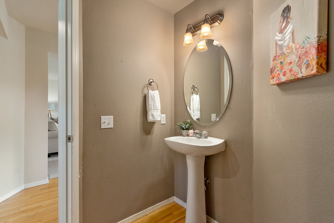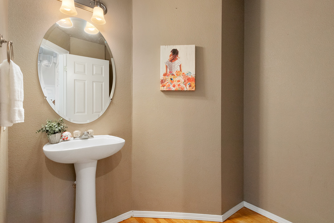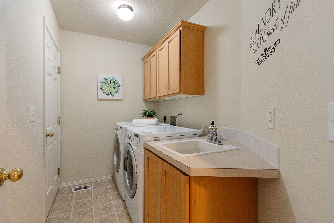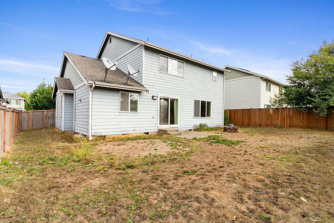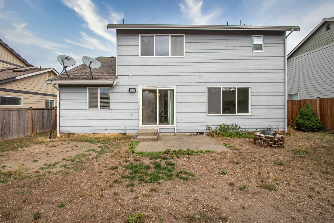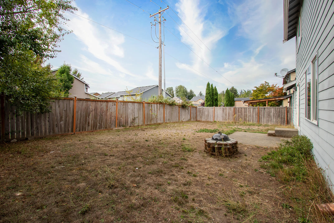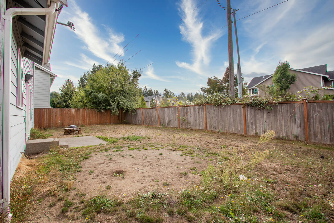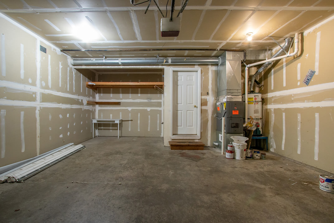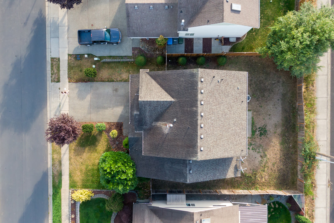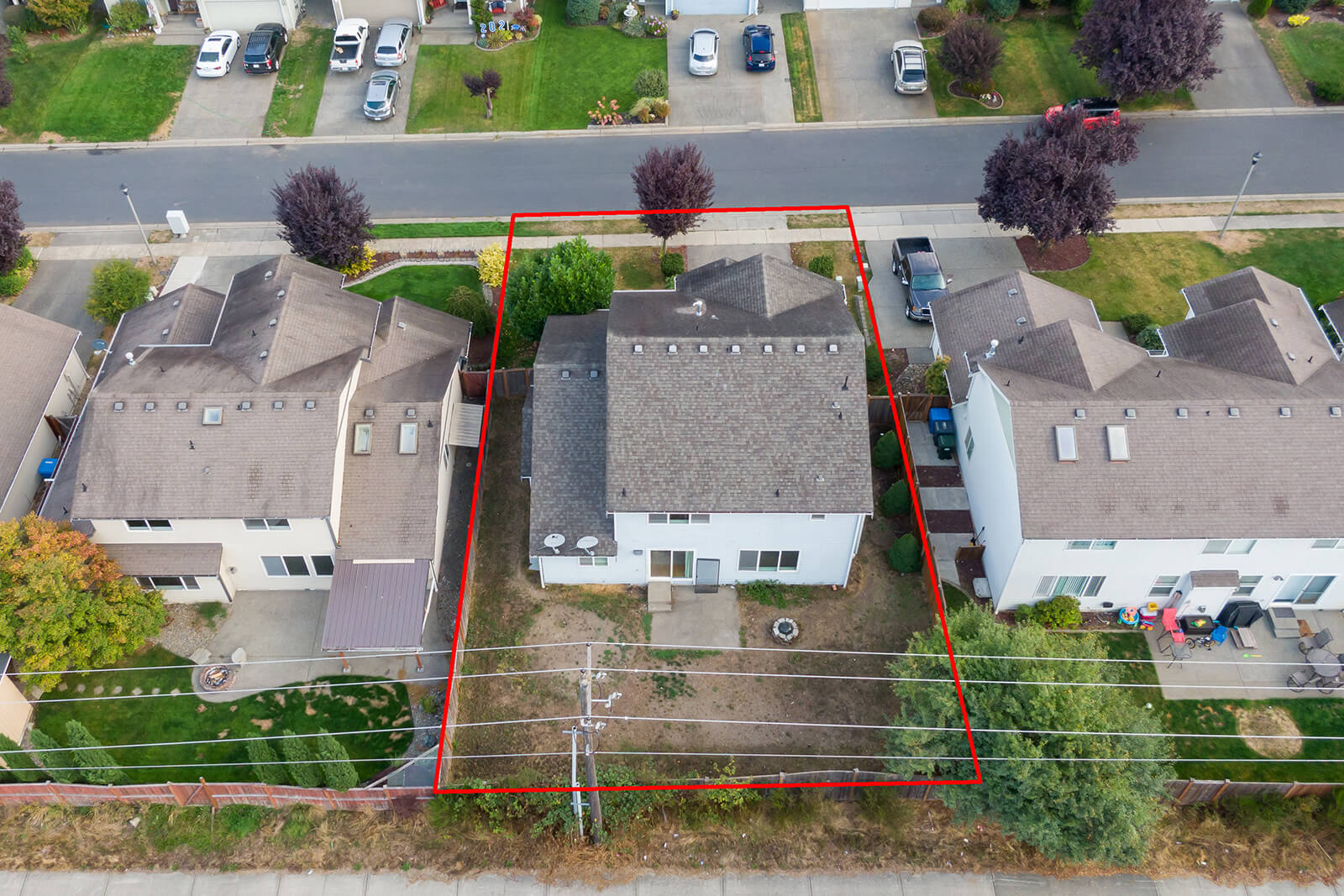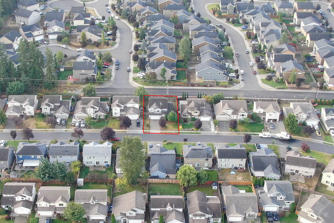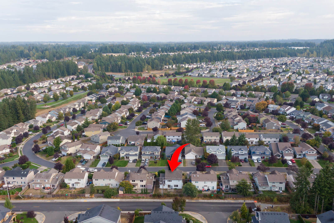$480,000
9012 191st St E, Puyallup, WA 98375
Sparkling, Spacious and Ready for Your Personal Touches!
This absolutely delightful 4-bedroom, 2½-bath home sparkles with new interior paint, vaulted ceilings, lovely hardwoods and natural light. Open floor plan offers a dramatic 2-story entry, formal living and dining rooms, and a comfy second living area with a gas fireplace. The light & spacious gourmet kitchen has a center island/breakfast bar, pantry, stainless appliances and second dining space.
Recharge in the private spa-like bath of the primary suite. Fully fenced yard with patio and 2-car garage. Located in Puyallup’s gated Silver Creek w/community playground near amenities with easy access to 512. Located at 9012 191st St E, Puyallup 98375, this home is listed at $480,000.
Living Room & Entry
Just the right touch of wow factor! This home's dramatic two-story foyer with hardwood flooring is bright with high windows and a suspended light fixture. The angled staircase exudes its own sense of grandeur.
Feel the draw of the spacious formal living room with its vaulted ceilings and a sunny a bank of windows. From here you can truly appreciate the open, airy feeling accentuated with architectural angles. Still, this space retains an intimate feel, perfect for relaxing or entertaining friends away from electronics and modern distractions. Wall to wall carpeting and white trim flow through this room and into the adjacent formal dining room.
Dining Room
Formal dining room shares the same vaulted ceilings and architectural details of the formal living room. Two windows nestled in their own hallow alcove invite natural light. Opposite, a wall inset creates a space to showcase a signature piece of furniture or artwork. Your dining room table is sure to host many a memorable gathering right here at home. And remember to bring the extra table leaves!
Kitchen
Truly the heart of the home! The same hardwood flooring from the entry flows through the hall and into this roomy eat-in kitchen. Enjoy ample storage in loads of warm-tone wood cabinetry and in the pantry. Whether you're into creating a culinary masterpiece, prefer to offer up an enticing spread of takeout favorites or land anywhere in between, you'll find plenty of counter space here.
A tiled center island offers another work surface with additional storage below, plus breakfast bar seating when you pull up a couple of tufted stools. Enjoy natural light streaming through the window over the sink. A built-in desk offers a space for work or study and can serve as command central for a busy household.
Beyond the main area is a wonderfully bright nook calling out for your kitchen table. Enjoy the light and access the back yard and patio through the sliding glass door. Outdoor entertaining is simple!
Second Living Area
Adjacent to the kitchen is a second living area with a trio of generous windows inviting natural light into the space. This is the place to be on a chilly evening, relaxing in the warm glow of the gas fireplace with its tile surround and traditional white mantle. Wall to wall carpeting adds softness. Another wall inset, similar to that of the dining room, creates a natural space for your television and other electronics.
Bedrooms & Baths
Primary Suite
As you reach the top of the stairs, double doors open to reveal a tranquil primary suite with an open, angled ceiling and a trio of light-filled windows. Let the cares of the day fall away and relax. Add some plush seating and relax with a fine beverage and a good book after a long day. This home's bedrooms all feature the same white trim and six-panel doors seen on the main level, with soft wall to wall carpeting underfoot.
Enjoy the spa-like feeling of the private five-piece primary bath, melting away everyday stresses in the soaking tub. Natural light streams through the accent window to help get your days started off on the right foot. Organize your bath essentials in the cabinets and drawers of the generous wood vanity topped with loads of counter space and twin sinks. A doored shower and a roomy walk-in closet with extra shelves for storage complete this upscale-feeling en suite.
Additional Beds, Baths & Laundry
The remaining bedrooms each have a generous window to make the most of that sunshine and a closet for organizing clothing and other belongings. The fourth bedroom's closet is larger, with built-in shelving for extra storage.
The full hall bath has a generous vanity with extra storage cabinetry topped with counter space that feels like it goes on for miles. Bring your toothbrush and still have loads of room for decorative accessories and everyday bath items.
Back on the first floor, a convenient half bath sits just off the main hall. It features hardwood flooring with white trim, a pedestal sink, and architectural angles for added interest. The laundry room has vinyl flooring and features storage cabinetry over the machine area. There is also a handy built-in sink with additional hidden storage below.
Outdoor Space & Garage
Freshly painted, this home's front door sets the stage for a warm welcome. It's the gem of the traditional-style front porch overlooking the yard accented with mature landscaping. Add your cushy outdoor furniture and enjoy morning coffee or a sunny afternoon with a tall, cool lemonade and a book or podcast.
The back yard is fully fenced. Just outside the kitchen door is a concrete patio ready to house your grill and host a classic barbecue with friends and loved ones. Beyond is plenty of space to build raised garden beds or just run and play with furry friends.
The two-car attached garage serves as the utility room and offers extra space suitable for a workshop or additional storage.
Living in Puyallup
Here at 9012 191st St E, Puyallup 98375, enjoy the best of suburban neighborhood life. There's even a community playground! Run quick errands at Safeway, Walgreens and Ace Hardware just down the road in Graham. Or, head north, and all the shopping, dining and entertainment options of the South Hill Mall area are right there. Spend an afternoon in downtown Puyallup for hometown favorite restaurants, the famous farmers market and even The Fair. Hop on Hwy. 512 and the best of our region awaits.
Interested in learning more? Click here to view the full listing! You can also contact REALTOR® Sharon Liu online here or give her a call/text at (253) 987-6389.
